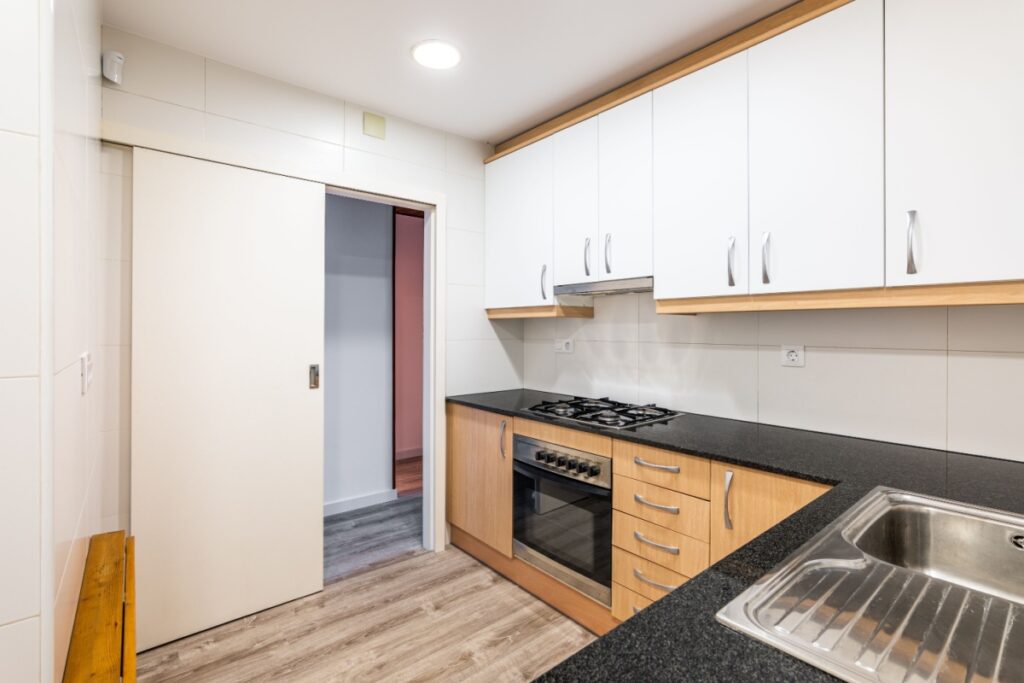
Is your small kitchen bursting at the seams with pots, pans, and gadgets? Looking for ways to maximize every inch of space? With clever cabinet designs, you can create a functional, organized, and beautiful kitchen that feels much bigger than it is. These innovative ideas will transform your small kitchen into a spacious haven!
Design Zones Meant for the Most Important Kitchen Tasks
Creating designated zones in your kitchen can help streamline your workflow and make better use of your space. Think about the main tasks you perform daily — cooking, cleaning, prepping, and storing. By grouping these tasks into specific areas, you can design your cabinets to support each zone.
For instance, keep your cooking essentials near the stove. Install pull-out drawers for pots and pans beneath your cooktop or range. Use vertical dividers within cabinets to store baking sheets and cutting boards upright, taking up less space.
Around the sink, integrate cabinets with built-in trash and recycling bins and place cleaning supplies on nearby pull-out shelves. Prep zones can benefit from drawers for knives, peelers, and mixing bowls. Store frequently used items within arm’s reach to minimize clutter and maximize your workflow.
Take Advantage of Your Vertical Wall Space
When floor space is limited, look up! Vertical storage is your best friend in a small kitchen. Tall cabinets that extend to the ceiling provide ample storage without taking up valuable square footage.
Consider installing open shelving for items you often use, like dishes and glassware. This saves cabinet space and adds a decorative element. For everything else, opt for closed cabinets to keep things tidy. You can also utilize the inside of cabinet doors for extra storage. Add hooks or racks for spices, measuring cups, or even pan lids. A pegboard can be a versatile addition, allowing you to rearrange hooks and shelves as needed.
Try Out Some Unique and Innovative Custom Cabinet Solutions
Unique and innovative cabinet solutions can significantly enhance the functionality of a small kitchen. Here are a few ideas to consider:
- Hooks and Pegs for Utensils: Free up drawer space by hanging utensils on hooks or a pegboard.
- Lazy Susans: These rotating trays make it easy to access items in deep or corner cabinets.
- Pull-Out Shelves and Trays: Perfect for lower cabinets, these make it easy to see and reach items stored in the back.
- Corner Drawers and Cabinets: Often underutilized, corners can be transformed into practical storage with specially designed drawers or cabinets.
Pair Your Cabinets With Versatile and Compact Kitchen Appliances
In a small kitchen, every inch counts, including your appliances. Opt for versatile and compact appliances that can be easily stored when not in use. These can be multi-functional appliances like a microwave-convection oven combo or a food processor that doubles as a blender. Look for slimline dishwashers and refrigerators that save space without sacrificing capacity. Integrate appliances into your cabinetry. Built-in ovens, microwaves, and coffee makers can free up counter space and give your kitchen a sleek, cohesive look.
Choose Brighter Cabinet Colors and Designs That Help Create a Feeling of More Space
Light colors can make your kitchen feel larger and more open. White, light gray and pastel shades reflect light, creating an airy atmosphere. Glossy and reflective finishes can enhance this effect. Glossy cabinets bounce light around the room, adding depth and brightness. Alternatively, consider glass-front cabinets. They add visual interest and a sense of openness, making your space feel less confined. Combining these design choices with smart lighting can further amplify the sense of space. Under-cabinet lighting, for example, can brighten up dark corners and highlight your beautiful cabinets.
Another Tip for Brighter Spaces
Don’t shy away from patterns and textures. Subtle patterns and textured finishes can add dimension to your cabinets. Vertical stripes or wood grain patterns draw the eye upward, emphasizing height and creating an illusion of a larger space.
Tips for Keeping Your Cabinets Well-Organized
A common struggle in small kitchens is dealing with cluttered, filled-to-the-brim cabinets. It can make the space feel even more cramped. But with the right organization tips, you can turn chaos into order.
Start by setting up your cabinets with intention. Think about what you use most often and place those items in easily accessible spots. Keep similar items together so you always know where to find what you need.
These other tips can help keep your cabinets well-organized:
- Use Stackable Containers: These save space and keep your items tidy.
- Label Everything: Labels make it easy to find and return items to their places.
- Install Drawer Dividers: These keep kitchen tools and utensils sorted.
- Add Pull-Out Baskets: Great for storing items like vegetables or snacks.
- Use Shelf Risers: Double your shelf space by adding risers for plates and cups.
Get Your Custom Cabinets and Simplify Your Space With Capital Kitchen Refacing
Even with a small kitchen, you can create a space that’s both functional and stylish. At Capital Kitchen Refacing, we offer custom wood cabinets as part of our kitchen refacing that help you make the most of your space. Our designs are all about creating a kitchen that works for you.
Ready to transform your small kitchen into a spacious haven? Contact us today, and let’s get started!